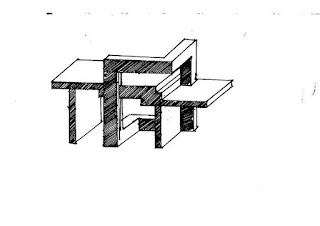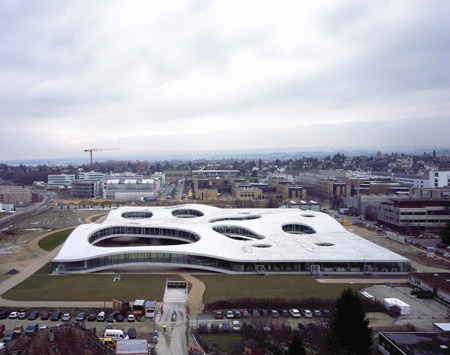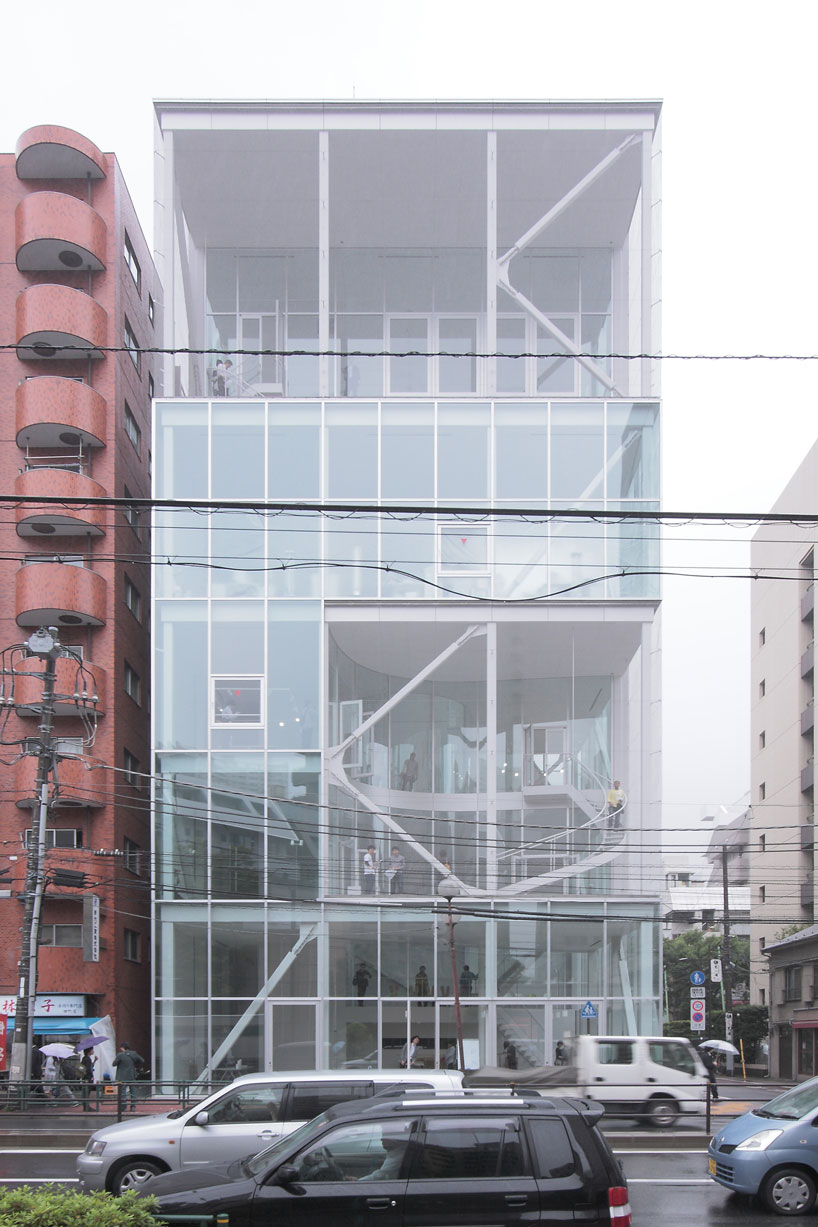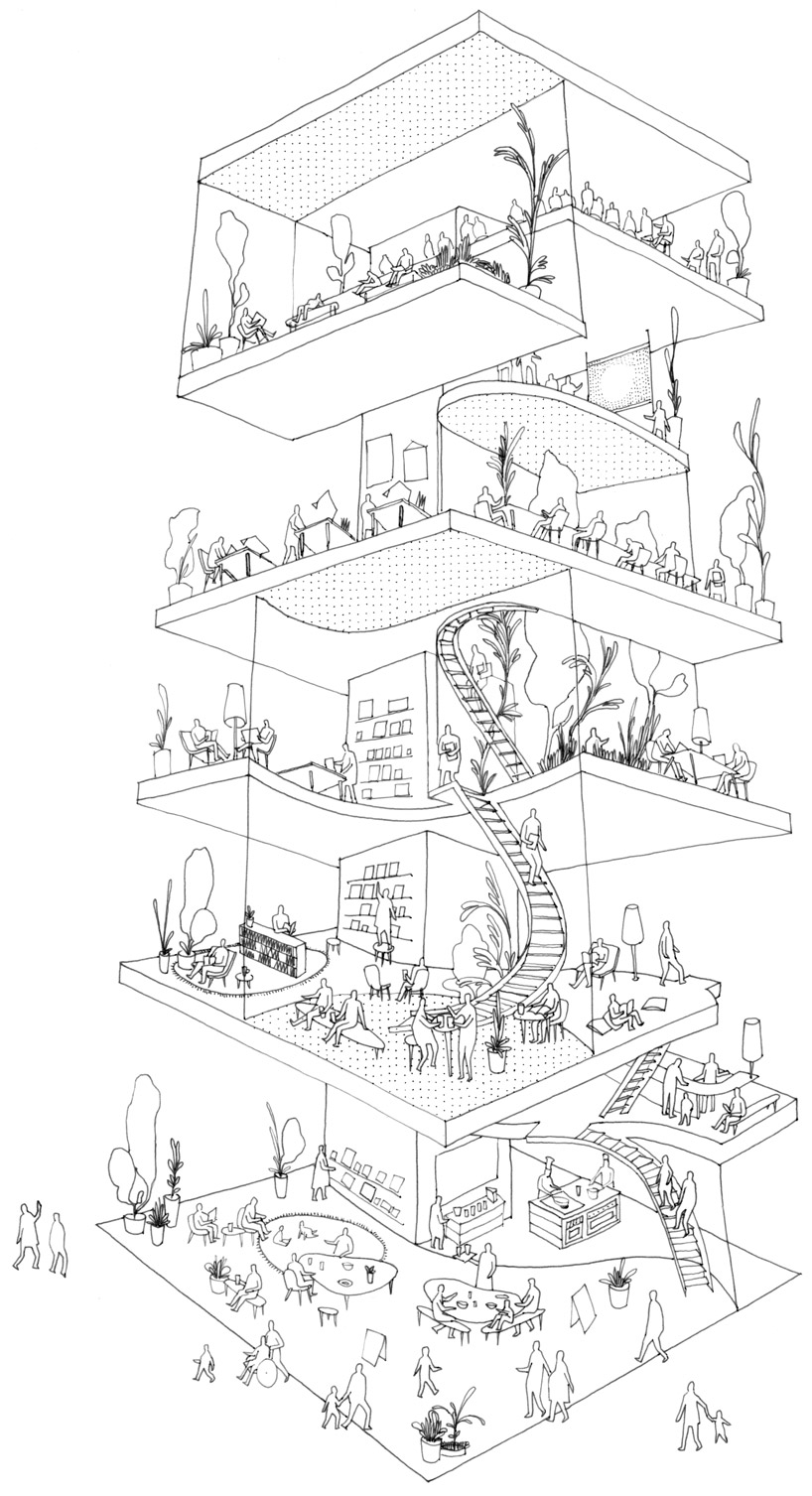The concepts In the Model
1.Concept of architectural efficiency in regards to spatial qualities and elements, ( creates a sense of productivity of the space used and building design) which stems from each level seeming overlapping with the previous, creating a sense of flow from floor to floor.
2.framing public space and "forcing" users to experience a particular view on a certain space or object within a space, inducing a entirely new perspective in regards to the "overwatching" and subconscious observation, (allowing for manipulation of certain scenic outlooks).
The theme chosen was sustainability, how this coincides with the selected concepts and the building is that the framing of public space allows for many openings and windows in the building that allow for a lot of natural light to organically flow into the building, but also providing shade when there is an excess or abundance of light. Also staying true to the nature of sejima and Niemeyer buildings, the design with incorporate clean white surfaces that help take advantage of the natural light flowing through the building, hitting and reflecting off the white surfaces to decrease the need and energy used in artificial lighting. Also the lack of walls defined in the interior in regards to architectural and spatial efficiency of the building also lowers the amount of materials and embodied carbon used to construct the sustainable building.
As a secondary theme, I feel as though the idea of multicultural students and staff of UNSW also coincides with my model as the free flowing fluidity of curved geometry as well as the fluid circulation generated by the layering of levels in my model combined with the lack of spatial definition enables users to interact in the upper spaces of the rest areas as well as waiting for the light rail on the lower platform. the areas are inherently "connected as one public space."
The theme chosen was sustainability, how this coincides with the selected concepts and the building is that the framing of public space allows for many openings and windows in the building that allow for a lot of natural light to organically flow into the building, but also providing shade when there is an excess or abundance of light. Also staying true to the nature of sejima and Niemeyer buildings, the design with incorporate clean white surfaces that help take advantage of the natural light flowing through the building, hitting and reflecting off the white surfaces to decrease the need and energy used in artificial lighting. Also the lack of walls defined in the interior in regards to architectural and spatial efficiency of the building also lowers the amount of materials and embodied carbon used to construct the sustainable building.
As a secondary theme, I feel as though the idea of multicultural students and staff of UNSW also coincides with my model as the free flowing fluidity of curved geometry as well as the fluid circulation generated by the layering of levels in my model combined with the lack of spatial definition enables users to interact in the upper spaces of the rest areas as well as waiting for the light rail on the lower platform. the areas are inherently "connected as one public space."





















































