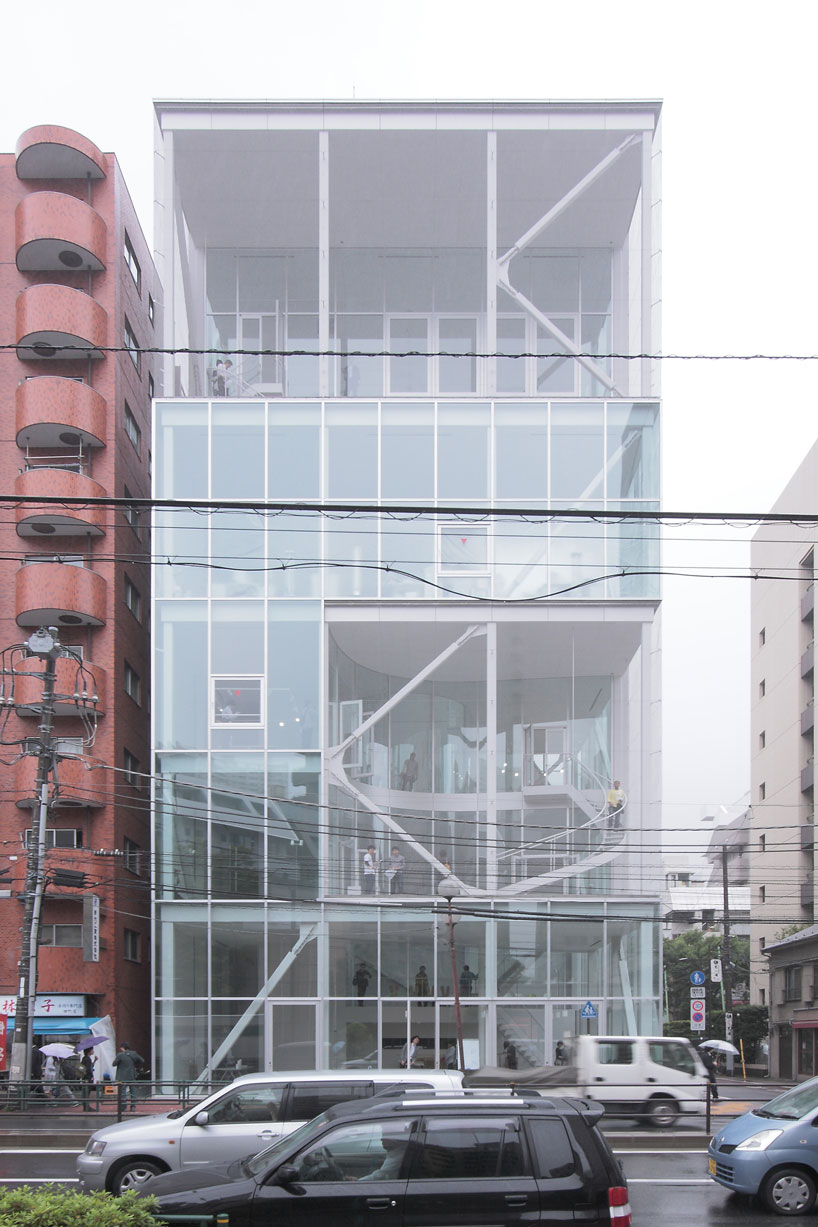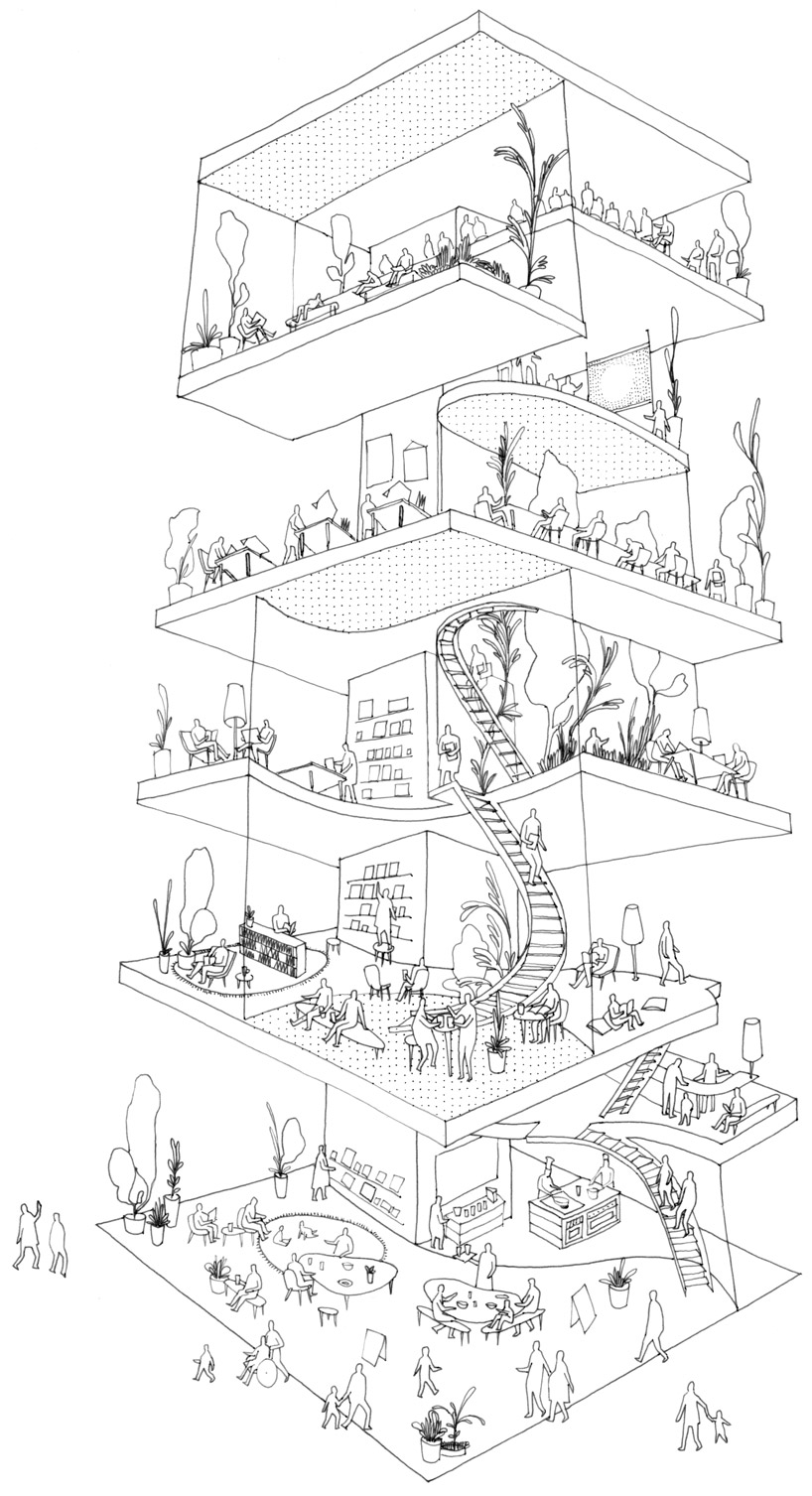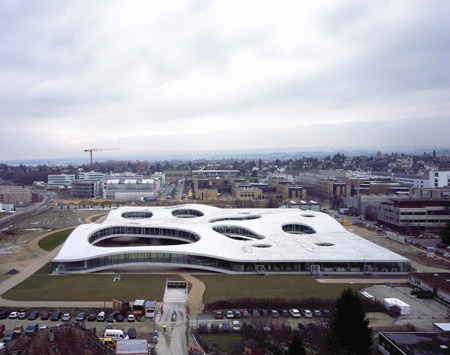Architect Living: Kazuyo Seijima
Rolex Learning Centre (February 2010)

Shibaura House (September 2011)


5 concepts
1.Clean, slick modernist design, incorporation of
curved geometry
2. Free
flowing fluidity throughout the building, decreased spatial definition of space
throughout (lack of doors separating space in the structure)
3.Integration of an abundance of glass throughout
the whole building (which facilitates the utilization of natural light and
generating various scenic outlooks) taking consideration into the urban or
natural landscape/site around the building
4. Concept of architectural efficiency in regards to spatial qualities and elements, ( creates a sense of productivity of the space used and building design) which stems from each level seeming overlapping with the previous, creating a sense of flow from floor to floor.
5. Minimalist use of colour, accentuating the structural elements and features of the architectural design
Architect Dead: Oscar Niemeyer
Ciccillo Matarazzo Pavillion Sao Paulo (1951)


Army Headquarters


5 concepts
1. the use of curved geometry and abstract curvatures allows for a free flowing fluidty, allow unique and psychologically and aesthetically pleasing views of the architecture and use of circulation
2. the idea that the scale and proportion can correlate to simplicity in architecture to allow for what would be "simple designs" to bring new dimensions and perspectives in regards to spatial definition and functionality
3. framing public space and "forcing" users to experience a particular view on a certain space or object within a space, inducing a entirely new perspective in regards to the "overwatching" and subconscious observation, (allowing for manipulation of certain scenic outlooks).
4. Idea of visual and spatial continuity, spanning from a bold use of curves and space allow for senses of liberation from angular geometry, capitalizing on the aesthetically pleasing qualities of interconnected and sense of movement created by the curved architecture.
5. understanding and incorporation of context and requirements of functionality in designing the building, not only from an artistic point of view, but introducing avant garde solutions to adapting to the environmental, cultural, technical and social needs of the users.

No comments:
Post a Comment